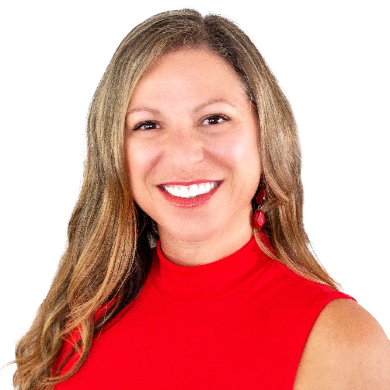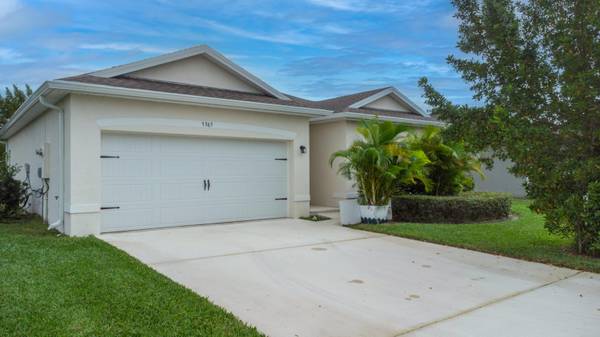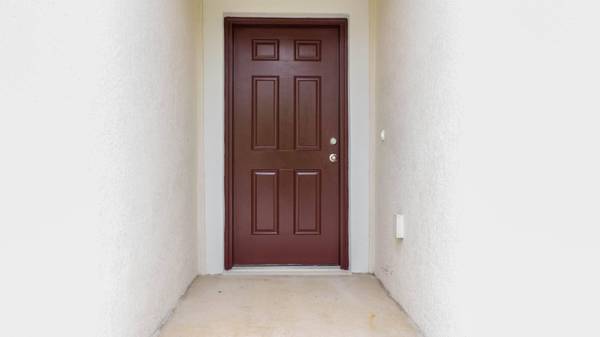
GALLERY
PROPERTY DETAIL
Key Details
Sold Price $325,000
Property Type Single Family Home
Sub Type Single Family Detached
Listing Status Sold
Purchase Type For Sale
Square Footage 1, 460 sqft
Price per Sqft $222
Subdivision Oakland Lake Estates
MLS Listing ID RX-10952800
Sold Date 03/27/24
Style Ranch
Bedrooms 3
Full Baths 2
Construction Status Resale
HOA Fees $79/mo
HOA Y/N Yes
Year Built 2019
Annual Tax Amount $2,583
Tax Year 2023
Lot Size 5,227 Sqft
Property Sub-Type Single Family Detached
Location
State FL
County St. Lucie
Community Oakland Lake Estates
Area 7050
Zoning RES
Rooms
Other Rooms Laundry-Inside
Master Bath Separate Shower
Building
Lot Description < 1/4 Acre
Story 1.00
Foundation CBS
Construction Status Resale
Interior
Interior Features Kitchen Island, Pantry, Split Bedroom, Volume Ceiling, Walk-in Closet
Heating Central
Cooling Central
Flooring Carpet, Tile
Furnishings Unfurnished
Appliance Auto Garage Open, Dishwasher, Disposal, Dryer, Microwave, Range - Electric, Refrigerator, Storm Shutters, Washer, Water Heater - Elec
Exterior
Exterior Feature Auto Sprinkler, Covered Patio, Shutters
Parking Features 2+ Spaces
Garage Spaces 2.0
Community Features Gated Community
Utilities Available Public Sewer, Public Water
Amenities Available Playground
Waterfront Description Pond
View Pond
Roof Type Comp Shingle
Exposure West
Private Pool No
Others
Pets Allowed Yes
HOA Fee Include Common Areas,Security
Senior Community No Hopa
Restrictions Lease OK,No Boat,No RV
Security Features Gate - Unmanned
Acceptable Financing Cash, Conventional, FHA, VA
Horse Property No
Membership Fee Required No
Listing Terms Cash, Conventional, FHA, VA
Financing Cash,Conventional,FHA,VA
CONTACT









